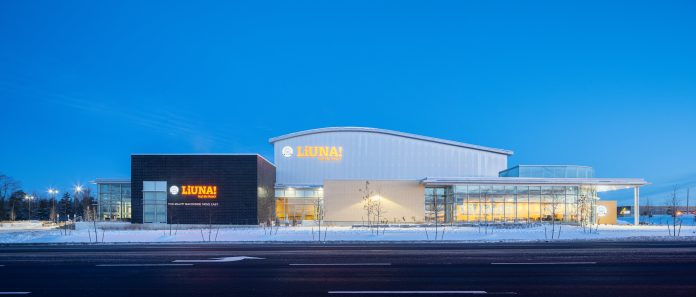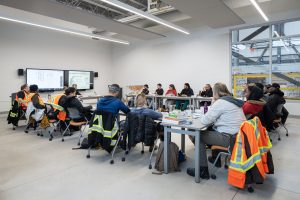
When designing training programs, it’s simply not enough to have trainees sit across from staff and go through standard written materials. Today, it’s about offering a learning and development experience that will engage, motivate, and further develop skills for the new workforce. That’s why it’s important to take the design of the training space into consideration. The environment of a training program and its surroundings greatly impacts the learning outcomes.
To examine how design can enhance and encourage learning and career development, we can delve into the LiUNA 506 Training Centre, which was designed and built to meet the growing demand for trade apprenticeship programs, skills training, and certification in Ontario, Canada. The Centre provides training in four programs – construction craft worker, cement finisher, precast erector, and hazmat worker. Through the facility’s new design, the intention was to attract a new workforce.
So, how does a well-designed facility attract a workforce, and enhance training and learning?

Site presence
The design strategy for a training institution is important to ensure a site and street presence that is highly visible to its community. Through urban placement, it is bound to capture attention when people are traveling by transit or car. When a community as a whole is aware of a training facility, new members will be attracted to it, and curious to find out about its offerings. In order to make the LiUNA 506 Training Centre transparent to the public and more functional as a learning environment, an addition to the building was required. An expanded building footprint was stretched to the main street in order to create high visibility for the facility and to showcase its quality and unique attributes.
Quality of environment for learning & training
The overall quality of a training facility can attract potential trainees to their programs and can convey a sense of pride in the field for which they’re training. Sure it has to be functional, but design quality can make that connection. The LiUNA 506 Training Centre conveys the feeling of a high-quality institution.
The building design also achieves an overall high quality for the training spaces themselves – designing areas that are highly functional but that also create an environment that encourages learning. It’s proven that certain design principles can increase the effectiveness of training. For instance, bringing natural light indoors where classes take place, and similarly allowing views of the outside world into a training environment, has shown beneficial effects in learning outcomes. The classrooms at LiUNA 506 were designed to have a vast amount of natural light that filters into the various spaces in order to enhance their functionality and the quality of experience. At the same time, the Centre affords abundant views of the street and surroundings.
It’s also important to design a space for training that incorporates elements of an actual environment the trainees may eventually be working in. The training spaces at LiUNA 506’s, both the workshop studio rooms and the larger industrial halls, allow employees to get a realistic experience of what they’ll be doing once they are in the workplace – it’s important to remember that the facility can be educational itself. Incorporating transparency to allow views that link many of these spaces throughout the facility is crucial. In LiUNA 506’s case, the facility was designed to allow people to engage in training activity in one space – such as operating tools or taking a course from an instructor – while at the same time, have a visual connection with a large training bay nearby where other trainees are engaged in heavy lifting or concrete pouring. Creating a connection between the two allows trainees to engage with one another. Similarly, views are encouraged from corridors and public areas into the training spaces.
The materials in the Centre are purposely chosen not only for their functionality but also to give an idea of the environment in which many of the trainees will later be working. For instance, floors are of polished concrete, and ceilings expose the steel deck and building services to convey that feeling. The furnishings chosen were brought in to add color accents to space.
New generation
These days, training facilities must adapt to the needs of a new generation. From technology to the way human beings interact, and to the new styles of teaching and learning, institutions are required to keep up with the times in order to adapt to a new workforce. Specifically, the use of IT in industry and the construction trades is growing rapidly. With that comes the need to design for technical advancements, which have significantly increased over the years. When designing an institution, it’s crucial to think about the technology and equipment that’s needed to ensure a successful learning delivery, and the communications infrastructure to support it – i.e audiovisual, monitors, use of tablets/laptops, internet projections, etc. are all tools currently being used to train our workforces for the future, therefore the building design needs to support this activity. At LiUNA 506, significant investments in such systems are present in all the teaching spaces.
Multi-purpose spaces
To accommodate varying programs, schedules, and evolving training methods, flexibility within the building’s design is critical to the success of an enduring training program. Multi-functional spaces at LiUNA 506 include an assembly hall that can be transformed using movable partitions to accommodate a wide variety of group learning sizes, a large lecture hall if required, its use as a lunchroom, and as an assembly hall for special events. Especially during the pandemic, we’ve seen how crucial it is to have these adaptable spaces that can accommodate various scenarios and help continue training programs while ensuring physically distanced areas.
Plan layout
The layout of a training facility, if done properly, can also encourage the mindset of learning amongst trainees. It can do this by enabling informal opportunities for learning and discussion outside the more formal training spaces. Creating space for chance encounters, and informal discussion has been shown to be one of the most effective ways of promoting learning and it’s also true for workshops and training development. For instance, at the LiUNA 506 Training Centre, circulation space is designed with breakout areas, and places to meet. These promote interaction and socializing between trainees and with staff. The goal of these types of spaces supports collaboration. Meeting other trainees and finding out their professional backgrounds can also encourage additional training.
For more information on Learning and Development, check out L&D Best Practices: Strategies for Success.




