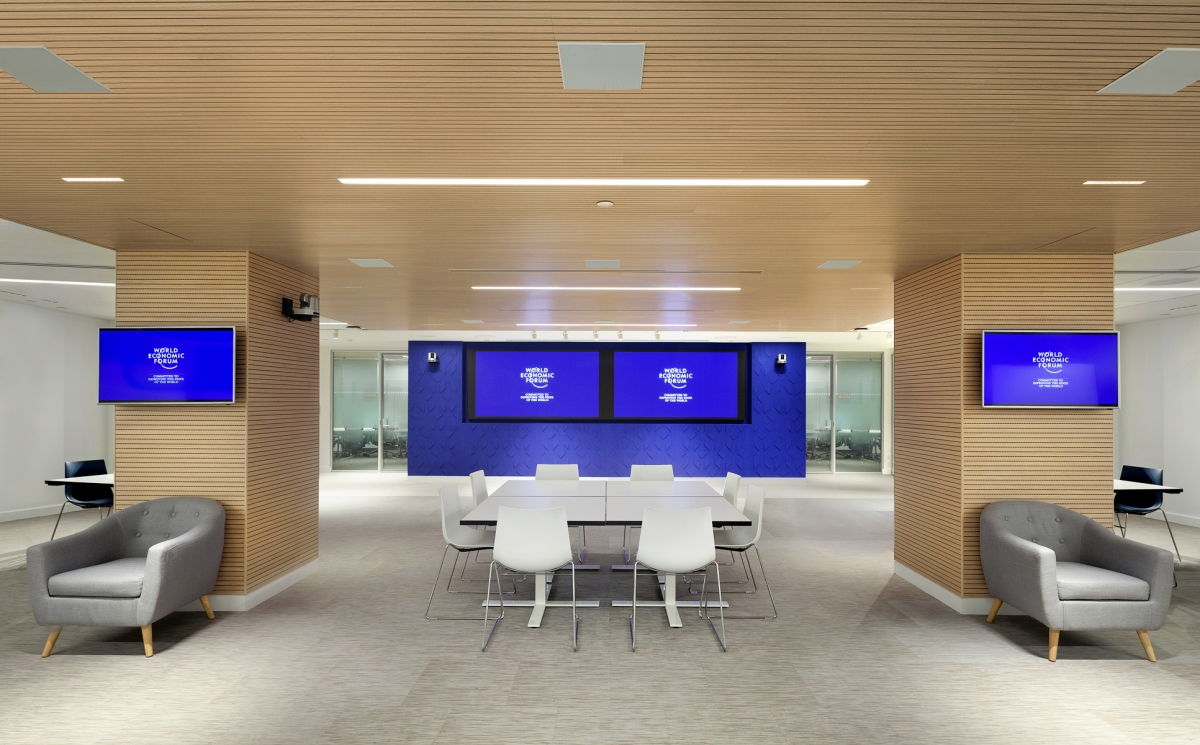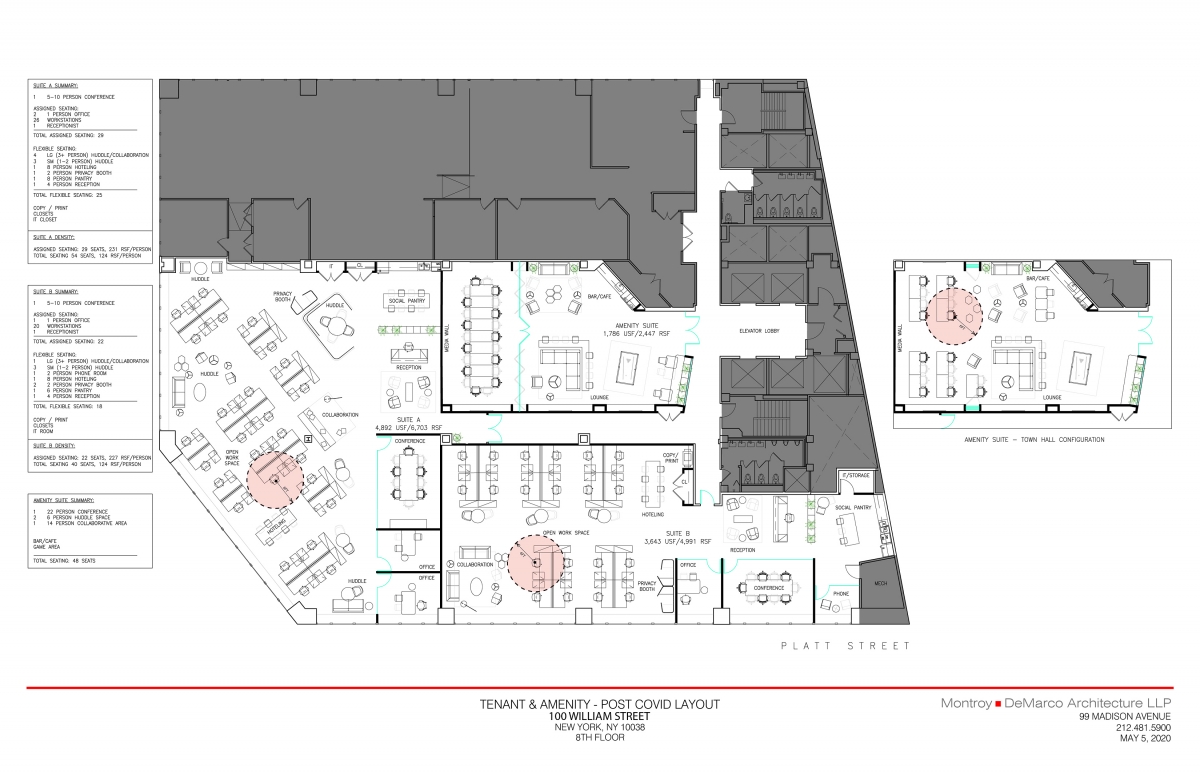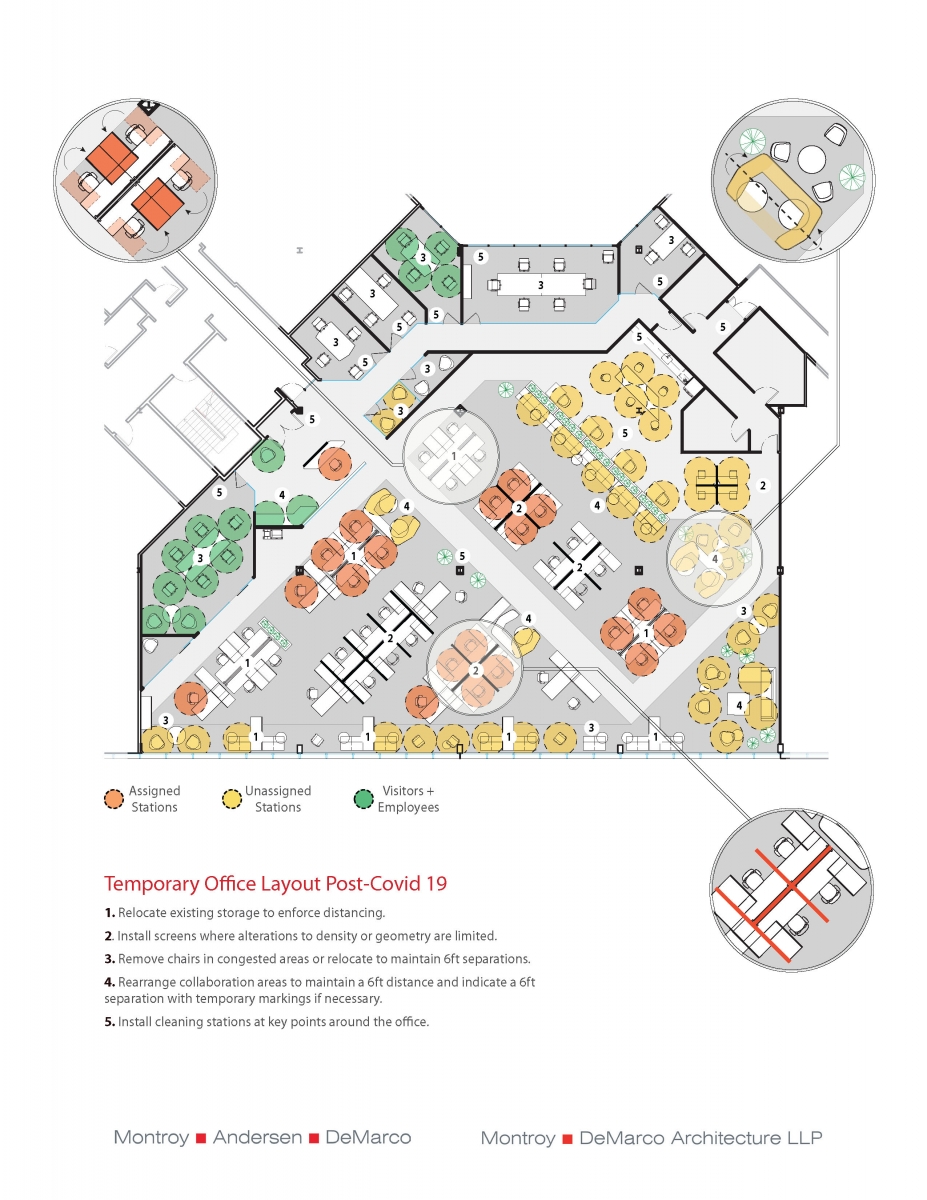
World Economic Forum’s U.S. Headquarters in New York City, designed recently by Montroy DeMarco Architecture, features extensive videoconferencing facilities to allow collaboration between individuals and large groups located on different continents. This type of meeting spaces will be increasingly incorporated into commercial offices, as well, to allow remote work and meetings with both clients and employees. Photo by Peter Dressel/Wilk Marketing Communications
The American workplace has experienced more rapid, dramatic shifts in the last few months than it ever has before. But the real impact of COVID-19 on how millions of people work—and how they plug into a modern office—may only emerge in the coming months, say architects and real estate professionals who are not only navigating vast changes in their own businesses but also helping their forward-thinking clients plan for a post-pandemic world.
The wholesale move to remote working in response to the crisis has quickly changed habits, exposed weaknesses, and opened new opportunities for the work environment, say experts at Montroy DeMarco Architecture (MDA), Urbahn Architects, and Denham Wolf Real Estate Services. And it is forcing these professionals to assess the long-term implications for critical variables such as space utilization, technology, leases, operating costs, and corporate culture.
The immediate jolt has come from what is essentially a great remote working experiment—one that so far has worked, says Daniel Montroy, AIA, partner at MDA and its affiliated interior design firm, Montroy Andersen DeMarco (MADGI). “I’ve joked that I don’t know if we’re coming back to the office,” he says. “A lot of what businesses do is outdated, and it’s led to thinking about what are the things you can do remotely, and how you might design an office that works best in that environment. If we do this for two more months, I think the landscape changes, and we’re trying to imagine what it will look like in the short and long term.”
This is brand new territory for a lot of businesses, and for many it is shaking up normal routines, says Paul G. Wolf, co-president at Denham Wolf. “For organizations that had not fully explored remote work, this pandemic forced the issue,” he says. “We are all seeing first-hand the incompatibilities between remote work and our existing systems, operations, and culture—and companies are accelerating their capacity to overcome them. For many organizations, remote work in some form will become a more practical option.”
An important initial step has been to minimize the severity of these abrupt changes by maintaining normal interaction, says Rafael Stein, AIA, who is principal at Urbahn Architects. “We are very intentionally endeavoring to maintain our office culture as that goes to the heart of who we are, how we work, and what we design for our clients and society at large,” he says. “Our work is organized much the same way it always was, but we are having more scheduled communications.”
But some organizations—even as they adjust on the fly—already are mapping out what their future space templates will be, usually mixing more remote working with redesigned offices that serve as a central hub for resources, culture, and in-person collaboration, says Steven Andersen, partner at MADGI.
“An office space allows for collaboration, head down work, creative work, and production work not always available in a work-from-home environment,” he says. “We see flexibility in design and policies. More companies will adapt after realizing that working from home can succeed.”
Space Utilization Redefined
The post-pandemic world may bring sweeping change to commercial real estate, spurred by new thinking around how work gets done and how space gets used. A prime spark for such ideas is a basic calculation: more remote working translating into less office space leased, Andersen says. “If they begin to stagger their work-from-home days among employees, they will be able to presumably cut down on the size of office space required. Alternatively, some companies might opt to maintain the current size of their office real estate but use it to provide fewer on-site employees with more ‘elbow room,’” he says.
Many new layouts may involve less density, creating more space between individual workspaces to acknowledge the need at times for greater social distancing, Andersen adds.
An uptick in remote work and a reorientation of office layouts also will catalyze the need for more flexible formats, including the transformation of private workspaces into ones multiple employees can share. “When partially or fully remote staff members do come into the office, some of them will be using non-dedicated space for their work,” Wolf notes.
The office also will become the main hub for in-person meetings and group interaction—requiring substantial space for conference rooms, conversation hubs, and flexible private areas of all sizes. “The physical workplace will become dedicated to team collaboration and creative work,” Montroy says.
The new workplace also will retain a key role as a repository for an organization’s physical assets, such as documents, storage, equipment, and technology infrastructure, Montroy adds. “It’s not appropriate to expect we’ll store that in someone’s basement,” he says.
Versatility and Functionality
Offices also may step up amenities for employees as a way to foster better interaction when people are together, designing higher-end pantries with better food and beverage selections, as well as after-work event spaces, fitness studios, gaming rooms, and even music listening areas, Andersen says.
A key theme for such new designs will be efficiency in layout and resiliency in usage, Andersen says. Pantries and cafés may double as multi-function spaces for events and entertainment, and furniture may play similar roles, with coffee bars and counters also serving as workstations, he says. “In these designs, your drink bar counters may need charging infrastructure and ergonomic design,” Andersen says. “Space functions will be interchangeable, with private offices that not only can be shared by multiple employees but also be convertible into meeting rooms.”
Office designs also may incorporate more features that elevate hygiene and employee safety, Montroy says. “Technology- and equipment-wise, offices likely will see more hands-free and easy-to-disinfect fixtures and materials, such as self-opening doors and non-porous surfaces,” he predicts.
And offices will become even more essential as tools for brand and identity. “It will be the primary space for client visits and presentations, even if most of the work will be completed outside its walls,” Andersen predicts.
MDA has incorporated some of that forward-thinking into a new design project for a client—a pre-built office suite for the owner/manager of a commercial building in Manhattan’s Financial District. The design started in the first days of the pandemic shutdown, as MDA discussed with its client how offices might evolve in the future, Montroy says.

Montroy DeMarco Architecture designed this suite of two pre-built offices and a tenant amenities space, currently under construction, for an owner of an office tower in Manhattan’s Financial District. The suite features post-COVID-19 concepts of activity-based rather than occupancy-based layout, reduced density of 230 square feet per person in assigned workstation areas and 124 square feet per person overall, physical barriers and safe distances between workstations, and multi-functional meeting, shared-use and amenity spaces. (File can be downloaded at the end of the article.) Floor plan courtesy of Montroy Andersen DeMarco
“They said, ‘That’s an interesting idea—show us what you mean,’” he explains. “In response, we are currently designing a pre-built office that would house 30 people and feature these new concepts. The suite will have a greater number of meeting and conference rooms with expanded videoconferencing capabilities; a larger and more elaborate pantry that will double as a social and co-working space; and a flexible layout featuring wall systems that accommodate easy functional changes to most spaces. The design also features a reduced occupancy density, better technology, hands-free devices, cleanable surfaces, and an increased air filtration.”
Advanced Technology
Workplaces reconfigured to accommodate remote working also may require communications technology upgrades. Offices may need conference rooms better equipped for advanced networking and videoconferencing, as well as new digital interaction tools, Montroy says. “You may regularly need to host 50-person video calls,” he says.
In some cases, that may mean owners add new amenities for use by multiple tenants. “Since not all tenants will require a large, high-tech meeting space every day, access to such shared space may be increasingly requested of landlords,” Wolf explains.
Tech upgrades also must envision greater support for remote workers, Andersen says. “The majority of employees have been shown to work efficiently from home,” he says. “To continue this trend, companies will have to develop new management procedures to track, complete, and assign tasks to individuals and teams. They also will need to invest in new software and Virtual Private Network (VPN) systems for faster and better quality data connections and to provide employees with access to shared documents.”
Facilitating Interaction
Today’s vast remote working experiment has created new flows of information and conversation among employees. Organizations are learning in real time about the benefits and pitfalls of offices with heavy remote working usage.
“Just like Urbahn, other organizations are likely holding more meetings than back in the days of physically being in the office, when some communication took place informally and was unscheduled. A successful switch to online meetings requires not only a technological response, but also training and sharing of knowledge about the most effective ways to conduct and participate in video meetings,” Stein says.
Montroy sees benefits from expanding remote work and using technology for intra-company interactions. “Communication is now more frequent and in some ways better. Efficiency for ‘head-down’ work has increased. This experience of a virtual workplace has been in many ways positive and the lessons learned will create new opportunities for businesses and designers,” he observes.

Montroy Andersen DeMarco assisted its client in in preparing for the return of the workforce into its office in Secaucus, NJ, by redesigning the temporary, new floor plan that increases distancing between workstations, reduces occupancy density, adds physical barriers between workstations, and redesigns the office concept to be activity-based rather than occupancy-based. This office functionality change will continue for the foreseeable future in response to the pandemic. (File can be downloaded at the end of the article.) Floor plan courtesy of Montroy Andersen DeMarco
There are also snags and other issues to resolve, however, to make remote working more efficient and productive, Stein says. One area is ensuring the technology at employees’ homes is compatible and up to the required tasks, he says. “Troubleshooting the issues of 60 different people, each with their own hardware issues, Internet issues, and technological sophistication, is very difficult because there are so many variables,” he says. “Making sure we have the appropriate conference/chat/collaboration software, and that all the right people have them and know how to use them is important.”
Another key issue is understanding how remote working affects meetings and other interaction, Stein explains. “Videoconferences are inherently more strenuous than physical meetings because they must be much more structured, and often take more time than a physical meeting to cover the same content,” he says. “Meetings need to be rigorously moderated, but that also means it is harder to have the important and very human chatter that helps to break up the tension in a meeting, or sometimes, in fact, leads to important ideas you might not have explored in a highly structured meeting.”
For disciplines such as architecture that are very visual, it also can be frustrating to translate ideas remotely or to spontaneously sketch a new concept remotely, Stein says. “We are still working on technology and procedure workarounds,” he adds.
Leases and Costs
The post-pandemic era also may usher in new thinking about underused spaces, with tenants possibly seeking greater flexibility for subleasing or desk licensing, Wolf says. “The next time a tenant is faced with a lease expiration, the organization may have different priorities for their lease terms,” he adds.
Real estate owners also must consider the possibility of reduced demand for square footage. “Companies may need less space as they reconfigure for efficiency and an office culture that accepts remote work on a larger scale,” Andersen says. Owners may see that trend mitigated where businesses decide to give employees more room. “In some cases, companies might decide to reverse the long-running trend of densification in order to provide more distance between employees,” Montroy adds.
More efficient office layouts also may mean fewer dedicated amenities for each tenant. “Many tenants already share restrooms, and they may become more interested in sharing pantries, meeting space, mail rooms, production space, and more,” Wolf predicts. Given the nature of the pandemic, tenants also may increasingly ask for assurances around common area sanitization, air filtration, and other protections related to contagion.
Landlords also may find themselves negotiating more frequently with groups of tenants together as some organizations may explore full co-location with peer outfits. “Many such moves will be cost-driven,” Wolf says. “Organizations now are facing even more pressure to reduce their occupancy costs as the pandemic has negatively impacted revenue generation for almost every industry.”
Emphasizing Corporate Culture
Organizations forging workplace changes in the heat of this crisis must continue to mind their office ethos, Wolf asserts. “We believe mission should always lead,” he says. “When making changes to company policy, office layout, or otherwise, the primary drivers of decision need to be mission, culture, and corporate values.”
And organizations should remember there are tools to preserve culture in the interim, with Urbahn using methods such as daily e-mail updates, random check-in calls with employees, group continuing education sessions, and virtual social events, Stein says. “When we all worked in the office together, we could just say, ‘Hi,’ to someone, whether we worked with that person on a daily basis or not,” he says. “We are trying to help maintain a sense of community.”
Peter Wilk is president and founder of Brooklyn, New York–based Wilk Marketing Communications, a national and international media relations and marketing consultancy for the real estate, architecture, and finance industries. He is a frequent contributor to news and business publications, both in the U.S. and overseas.
Montroy DeMarco Architecture
Based in New York City, Montroy Demarco Architecture LLP (MDA) is an architectural firm predominantly serving clients in the greater New York area. MDA’s affiliate, Montroy Andersen DeMarco (MADGI), provides interior design services. Three principals lead the studios: Steven Andersen; Richard J. DeMarco, AIA; and Daniel Montroy, AIA. The affiliated studios employ 35 architects, interior designers, LEED professionals, project managers, and support staff. Building Design & Construction magazine ranks the firm as the 132nd largest designer in the United States. Engineering News-Record lists the firm as the 72nd largest design firm in the New York/New Jersey region.
MADGI was the design force behind the headquarters offices of a multitude of global corporate bluebloods and technology firms such as the Japanese advertising and digital marketing giant Dentsu, National Futures Association, TravelClick, Mediabistro, Lavazza, Jupiter Entertainment, and Mimeo, among others. MADGI’s recent corporate interior work also includes the 150,000-sq.-ft. East Hanover, N.J., U.S. headquarters and laboratories and the 75,000-sq.-ft. Manhattan offices and testing labs of Givaudan Fragrance. The studio has designed more than 7 million square feet of office and common use space for both tenants and for leading commercial landlords in New York City, including CBRE, Colliers International, George Comfort & Sons, Atlas Capital, and Equity Office. Additional information: www.montroydemarco.com and www.madgi.com
Denham Wolf Real Estate Services
An essential resource for New York City’s nonprofit community, Denham Wolf Real Estate Services provides expertise in transactions, development, and project management. Through these integrated services, the firm empowers organizations to take a thoughtful, mission-first approach to real estate. Denham Wolf has partnered with hundreds of diverse nonprofit organizations since its founding in 1998, shaping millions of square feet across New York City. For more information, visit www.denhamwolf.com.
Urbahn Architects
Urbahn Architects is a full-service planning and design firm based in New York City. Since its founding in 1945, the firm has designed projects for organizations and institutions that operate in the education, science, residential, healthcare, justice, transportation, and infrastructure sectors. Urbahn served as the architect for some of the nation’s most iconic structures, including the Vehicle Assembly Building and Launch Control at Kennedy Space Center in Cape Canaveral, FL, and the Fermi National Accelerator Lab in Batavia, IL. The annual value of Urbahn’s current domestic and international projects exceeds $500 million.
Urbahn’s commercial and institutional work includes New York City Hall Mayoral Offices and Emergency Situation Center, and Public Health Lab Redevelopment Master Plan in New York, NY; Jersey City Municipal Services Complex, Jersey City, NJ; Centro Medico Correccional in Bayamon, PR; the $70 million Tides North multi-family residential development in Arverne, NY; includes the Lehman College School of Nursing Education, Research, and Practice Center in the Bronx, NY; Usha Martin University Master Plan in Ranchi, India; Columbia University Prentice Hall renovation in New York, NY; and Farmingdale State College School of Business in Farmingdale, NY.




